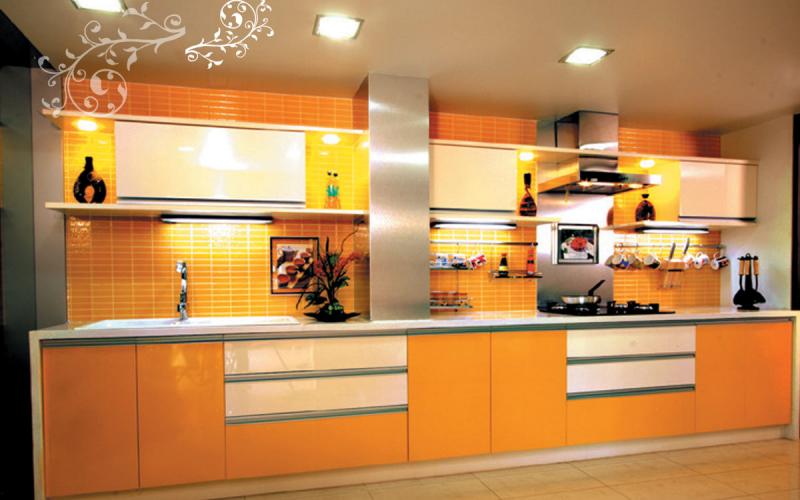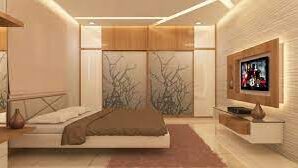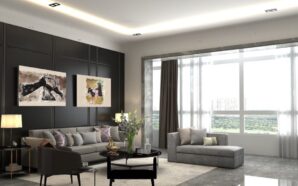When planning your kitchen remodel, what are the first things you should think? Just like others, you are quite likely to start by thinking about the color scheme or appliances. But, the most important thing here is the kitchen layout. As compared to all other rooms, the kitchen layout matters most. It’s important to design your kitchen into a functional space so that you can easily move around the space when cooking or cleaning.
Be mindful that the best kitchen maximizes movement, minimizes the need to stoop and reach. So here’re a few things you need to keep in mind. Let’s dive in
Quartz Countertops
It’s time for you to get rid of all that sealing and scrubbing. As compared to the granite counterparts, quartz countertops need less maintenance, and for sure, they offer a timeless appeal. Moreover, don’t underestimate the shimmering surface as its less dominant than other materials. So when you have one, you are quite unlikely to be tired of it.
Open Layouts
Open kitchen design has always been appealing to the eyes. Not only that, but they offer a great functionality also. SO just get rid of those walls and sort of that kitchen isolation. Open layouts would work well. It’s all about the informal dining, and comfortable cooking that amplifies are trendy design alongside supporting a connected lifestyle. Although this layout might seem casual it also encourages interaction and entertainment.
Induction Cooking
What experts suggest for the 2018 kitchen designs? It should be safe, fast and aesthetically appealing. When it comes to induction cooking, there are so many reasons to love it. Induction burners don’t utilize too much heat, and the surfaces remain safe to touch. Moreover, these cooktops don’t need the large range hood. In short, you have the functional kitchen space making it possible to integrate the creative designs.
LED Lighting
What do you interpret out of the phrase ‘Bright future’? Obviously, there would be a bazillion interpretations depending on the situation and context. But when it comes to kitchen design industry, it truly has the bright future. Perhaps that’s the reason as to why there is so much importance of adding LED lighting to your kitchen space.
Try applying it in some innovative ways. Here’re a few areas you can add LEDs to; Try adding LEDs to illuminate the toe-kick, add it to glow the island and make sure to brighten up the workspace beneath the cabinetry. Frankly, the latest LED light concepts are much better, less power consuming and longer-lasting than the fluorescent bulbs.
Deep Drawers
Did you know that you are quite likely to make cooking and storage effortless by simply adding the extra deep drawers? As compared to the typical base cabinetry, deep drawers happen to be more accessible and are of great help in integrating the enticing kitchen design. But deep drawers often accumulate the dirt faster. Therefore, make sure that you keep the drawers tidy and also prevent plastic ware tumbles.
Wood Floors or the Ones Alike
Do you want to keep your kitchen warm and cozy? It’s imperative to go for the hardwood floor as it adds up so much elegance to space. Not only this material gels into all kinds of styles but also it flawlessly unites other rooms if it’s an open floor plan. But if due to whatever reason you are unable to go for the pure wooden flooring in your kitchen space, just consider using the porcelain plans that look like wood. Most important, porcelain would offer the same inviting style, and they are quite easy to maintain.
Stainless Steel
In the world of appliances, stainless steel has always been considered and proven as the supreme material to get along with. Besides having the firm commercial roots, this highly adapted neutral color can easily be integrated into all sorts of kitchen style.
















