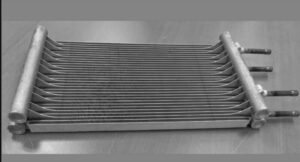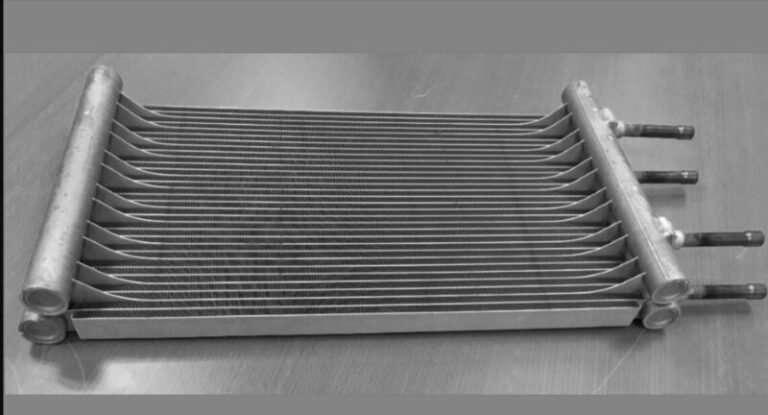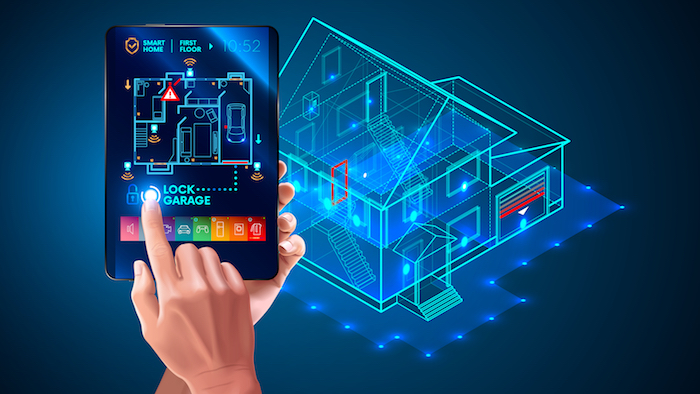Planning and building a family home is a lot of work – you’re designing a space for you and your family to spend time together, and you need to create a home that will be comfortable, cozy and in accordance with everyone’s needs. Having a practical and functional living space is imperative – that’s why we’re presenting you with five things you need to consider when building a family home.
Choose the floor plan that fits your lifestyle
Open concept spaces may not work well for everybody. They look nice when you first see them, but when you think carefully, maybe you’ll realize you don’t want the rooms to be connected all the time. Especially if there are kids in your family – when they grow up and start going to school, they’ll need some space on their own. That’s why traditional homes use doors as a way of dividing the rooms for some privacy. In any case, take into account what your typical day would look like at your new home and design it in a way that suits you and your family’s needs.
Versatility of space
Creating a space that could be utilized in different ways is crucial if you have a big family. They need to serve different purposes and should be easily adjustable to your needs. For example, a home office doesn’t have to act solely as a home office – introduce a Murphy bed or a foldable sofa to get an improvised bedroom or guest room. Incorporate shelves in your living room for your private library, and add a window bench to create a reading nook. The possibilities are endless, and you need to work with what you’ve got.
Planning ahead
Another thing that’s important when it comes to designing a home is how much it will change as our lives change. Therefore, having reliable project home builders in Sydney is crucial in order to design your home in a way that fits all your current needs and whatever the future may bring. There are some things we can’t predict – maybe your wife got pregnant and you only bought the things for one baby, and it turns out you’re having twins! That’s why it’s important to prepare for the unexpected, design your home carefully and always have a spare room just in case.
Create more storage space
Growing families always need some extra storage space – that’s when shelves, wardrobes and storage racks come in handy. Don’t leave your suitcases empty – pack them with seasonal clothes and shoes, and consider installing rollout shelving units to get some extra storage. Toys and games will need a place to be stored after your kids grow up, and those bicycles and strollers will need to be put away or given to someone who could use them. All in all, you need to start thinking about storage in time to prepare for the clutter that is inevitable when you have a bigger family.
Think strategically
As we grow older, our children will eventually start living on their own. After they move out, you’ll be left with a lot of empty space. Don’t let that space go to waste – turn it into something useful. Is there something you always wanted to have but never had enough space? Some women would like a walk-in closet. Some people would turn the spare room into an art studio while others would use it as a game room – there are many options. Also, you need to think about what your home will be like in ten to fifteen years. Ask yourself: Do I want to grow old in this home? If the answer is yes, make some changes and customize the space according to your needs.
Designing a family home is a long and complex process – many things need to be considered and a lot of them need to be thought about in advance. By thorough planning and building a home that’s in line with your lifestyle and needs, you’re providing your family with a comfortable home you’ll enjoy spending time in.











